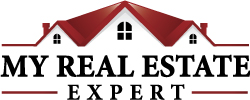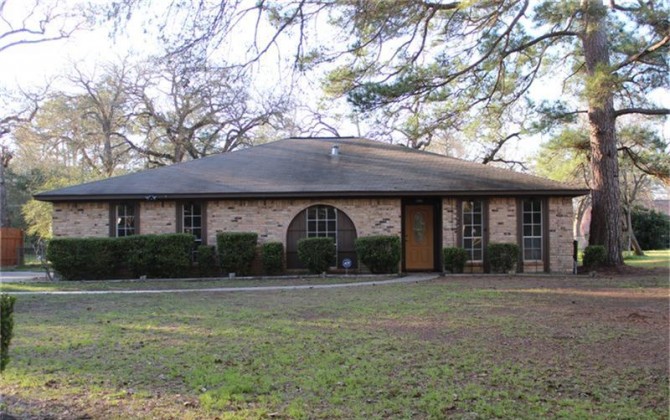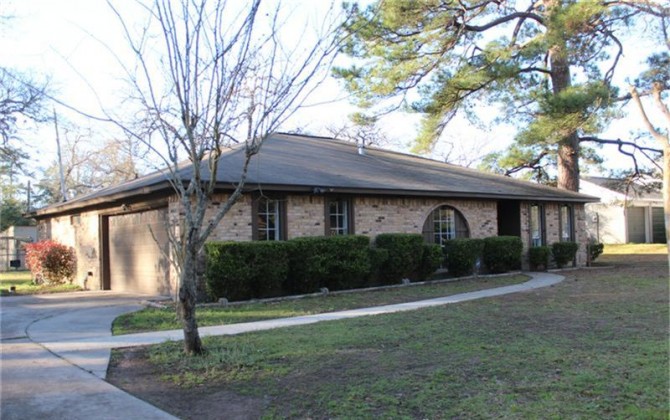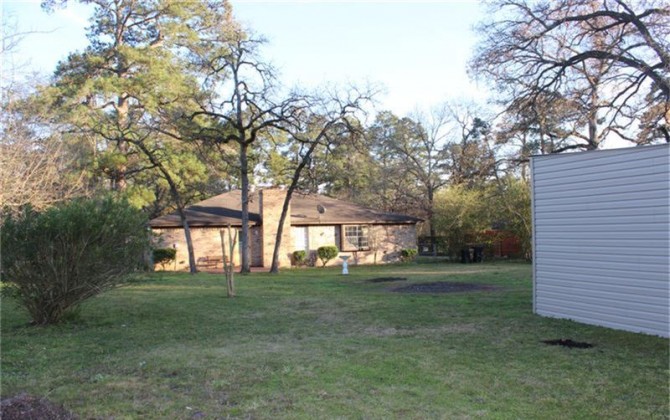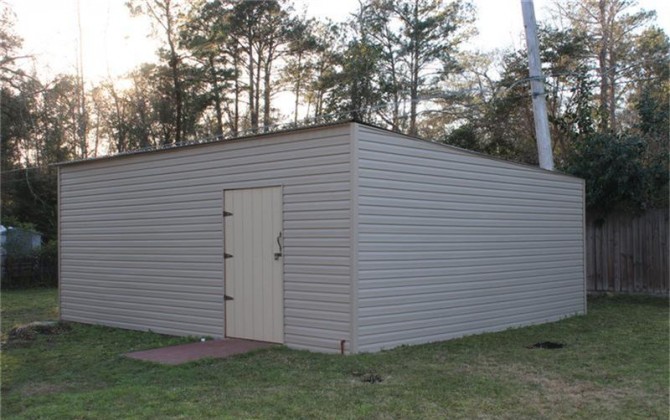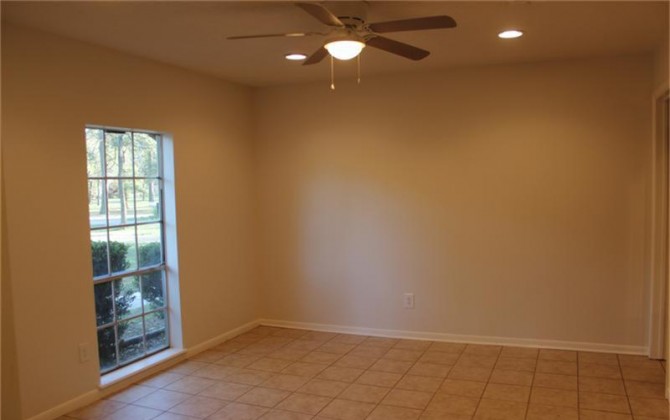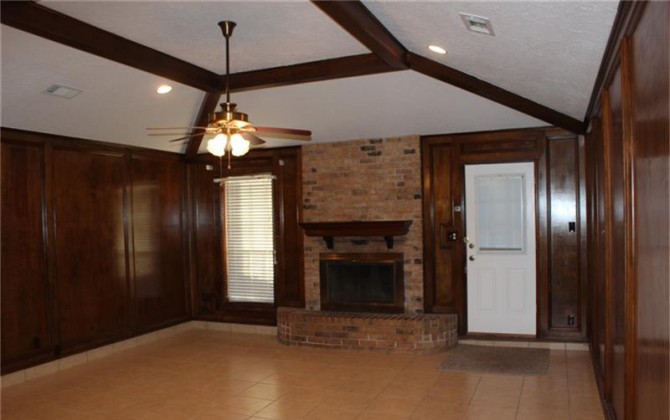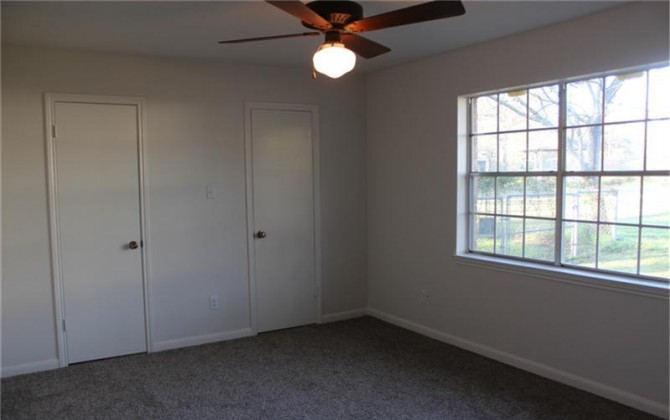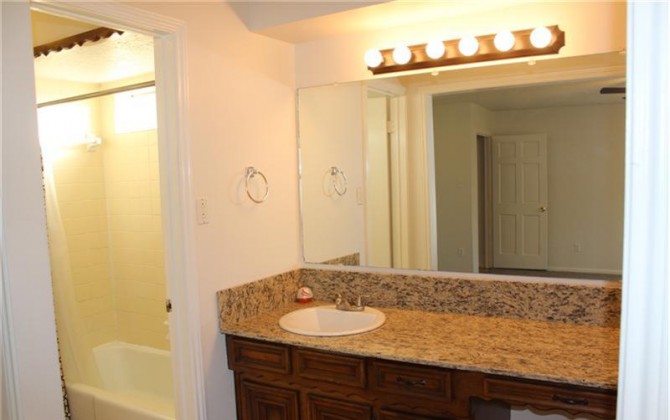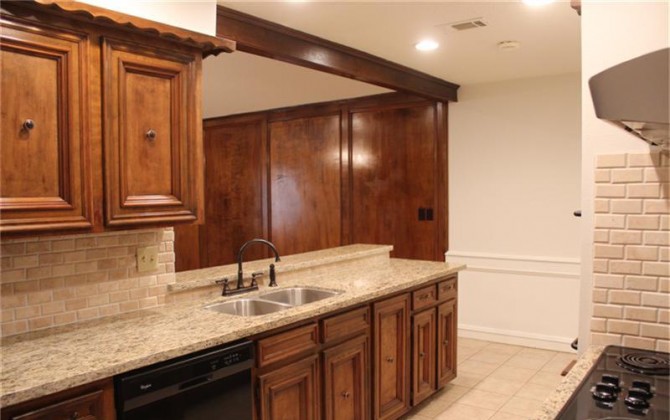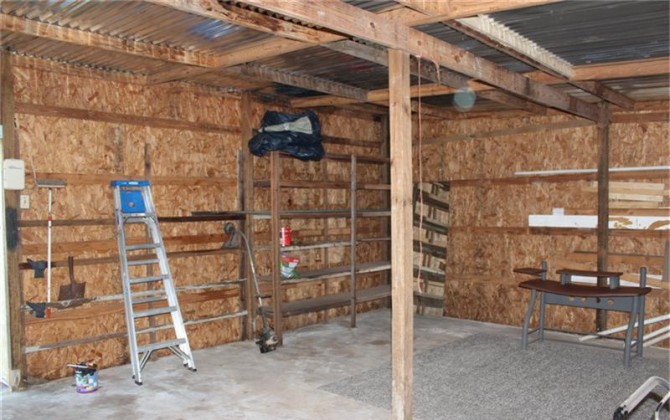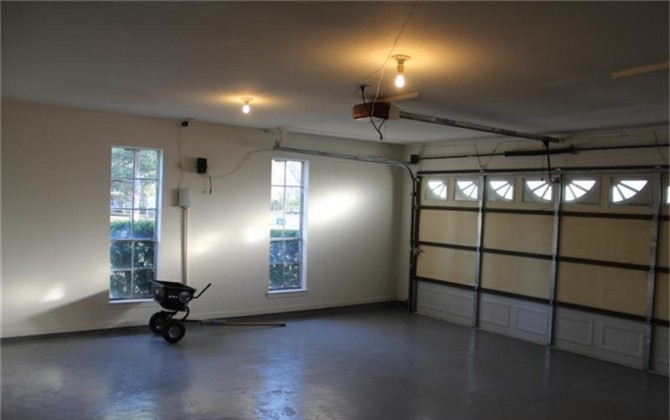810 Harvey Dr, Pinehurst, TX 77362
Property Description
Wow, you really need to see this home! If you\'re looking for a home that is move-in ready, this is it. This home offers 3 nice sized bedrooms, 2 baths, dining room, large living room, two car attached garage, fenced .49 of an acre, 20x24 workshop. This home has been newly renovated with fresh paint, new carpet, new ceramic tile, new granite countertops, new dishwasher, newer cooktop, newer A/C & heat, painted garage floors, & the refrigerator stays. Sought after Tomball ISD & private lake.
General Description
Listing Price: $149,900
Address 810 Harvey Dr
City Pinehurst
Zip Code: 77362-3557
Subdivision: Kipling Oaks 01
Property Type: Single Family Homes
Status: Option Pending
Bedrooms: 3 Bedroom(s)
Baths: 2 Full & 0 Half Bath(s)
Garage: 2 Car Attached
Stories: 1 Story
Style: Traditional
Year Built: 1975 / Appraisal District
Building Sqft: 1,779 / Appraisal District
Lotsize: 21,344 / Appraisal District
Maintenance Fee: $150 annually
Mrkt Area: Tomball
Key Map® : PAGE 247G
MLS# / Area: 66464179 / 15-Montgomery County SW
Room/Lot Dimension
Living: 18x17
Dining: 12x11
Kitchen: 17x8
1st Bed: 18x14
2nd Bed: 11x11
3rd Bed: 14x11
Utility Room Desc: Utility Rm In Garage
Bedroom Desc: All Bedrooms Down, Master Bed - 1st Floor, Split Plan
Interior Feature
High Ceiling, Refrigerator Included, Fire/Smoke Alarm
Fireplace: 1 / Wood Burning Fireplace
Dishwasher: Yes
Disposal: No
Compactor: No
Microwave: No
Range: Electric Range
Oven: Double Oven, Electric Oven
Connection: Washer, Electric Dryer
BedRooms: All Bedrooms Down, Master Bed - 1st Floor, Split Plan
Heating: Central Electric
Cooling: Central Electric
Floors: Carpet, Tile
Countertop: Granite
Exterior Feature
Back Yard Fenced, Sprinkler System, Workshop
Extr Constrn: Brick & Wood
Area Pool: No
Private Pool: No
Lot Desc: Cleared, Subdivision Lot
Roof: Composition
Foundation: Slab
General Description
Listing Price: $149,900
Address 810 Harvey Dr
City Pinehurst
Zip Code: 77362-3557
Subdivision: Kipling Oaks 01
Property Type: Single Family Homes
Status: Option Pending
Bedrooms: 3 Bedroom(s)
Baths: 2 Full & 0 Half Bath(s)
Garage: 2 Car Attached
Stories: 1 Story
Style: Traditional
Year Built: 1975 / Appraisal District
Building Sqft: 1,779 / Appraisal District
Lotsize: 21,344 / Appraisal District
Maintenance Fee: $150 annually
Mrkt Area: Tomball
Key Map® : PAGE 247G
MLS# / Area: 66464179 / 15-Montgomery County SW
Room/Lot Dimension
Living: 18x17
Dining: 12x11
Kitchen: 17x8
1st Bed: 18x14
2nd Bed: 11x11
3rd Bed: 14x11
Utility Room Desc: Utility Rm In Garage
Bedroom Desc: All Bedrooms Down, Master Bed - 1st Floor, Split Plan
Interior Feature
High Ceiling, Refrigerator Included, Fire/Smoke Alarm
Fireplace: 1 / Wood Burning Fireplace
Dishwasher: Yes
Disposal: No
Compactor: No
Microwave: No
Range: Electric Range
Oven: Double Oven, Electric Oven
Connection: Washer, Electric Dryer
BedRooms: All Bedrooms Down, Master Bed - 1st Floor, Split Plan
Heating: Central Electric
Cooling: Central Electric
Floors: Carpet, Tile
Countertop: Granite
Exterior Feature
Back Yard Fenced, Sprinkler System, Workshop
Extr Constrn: Brick & Wood
Area Pool: No
Private Pool: No
Lot Desc: Cleared, Subdivision Lot
Roof: Composition
Foundation: Slab
Basic Details
Property Type: Residential Property
Listing Type: For Sale
MLS: MLS: 66464179
Price: $149,900
Bedrooms: 3
Bathrooms: 2
Building Size: 1,779 Sqft
Lot Size: 21,344 Sqft
Year Built: 1975
School District: Tomball
HOA Fee: $a50
Features
Ceiling Fans
All information is subject to change and should be independently verified. Copyright © 2025, MY REAL ESTATE EXPERT, LLC. All Rights Reserved. Disclaimer: MYRE makes no representations or warranties of any nature with regard to the privacy and/or business practices of the websites linked from or to myrealestateexpert.com nor with regard to their use of any information they may collect.
