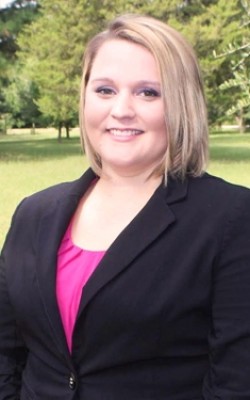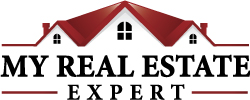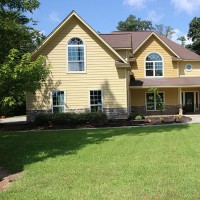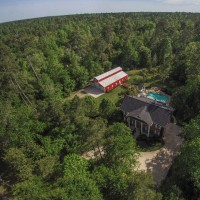 See My Properties
See My Properties
My Neighborhoods
Indigo Lake Estates – Magnolia, TX
Veronica "Roni" Weaver
Roni is a strong contributor to the success of My Real Estate Expert since 2012. She offers her clients an extraordinary level of service. Her skills include buyer and seller customer care, contracts, marketing, social media, photography, staging, negotiations, knowledge of the Tomball, Magnolia, Spring, Klein, and The Woodlands area. Roni is a resident of Magnolia and a graduate of Magnolia High School and has her AAS degree from Lonestar College.
Roni has a big heart and enjoys helping others. While attending college, she was the President of the Habit for Humanity Club at Montgomery Lonestar College from 2010 to 2011. Roni assisted in the construction of several homes in the Houston and Galveston Area and she helped raise money for survivors of the Japan’s Nuclear Plant along with the Red Cross. Roni is unique; her experience of working in a family owned business environment while growing up has carried on in her own day to day operations in real estate.
Roni and her husband enjoy the company of their two dogs, boating, snowboarding, and spending time with family.
Contact Veronica
- 713-583-9999
- 832-585-3299
- [email protected]







 Mortgage Calculator
Mortgage Calculator